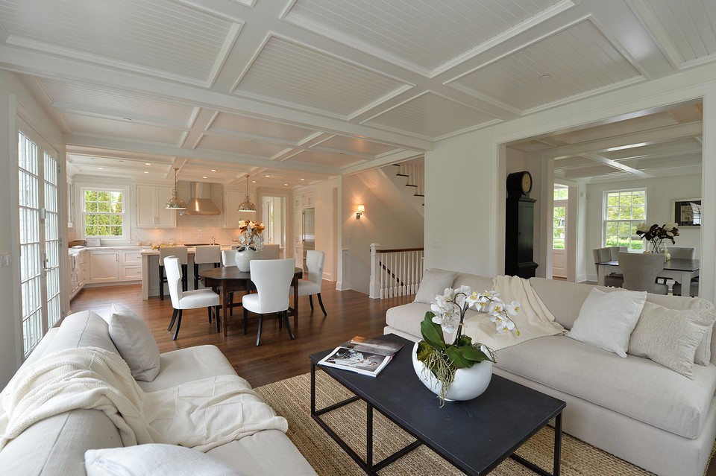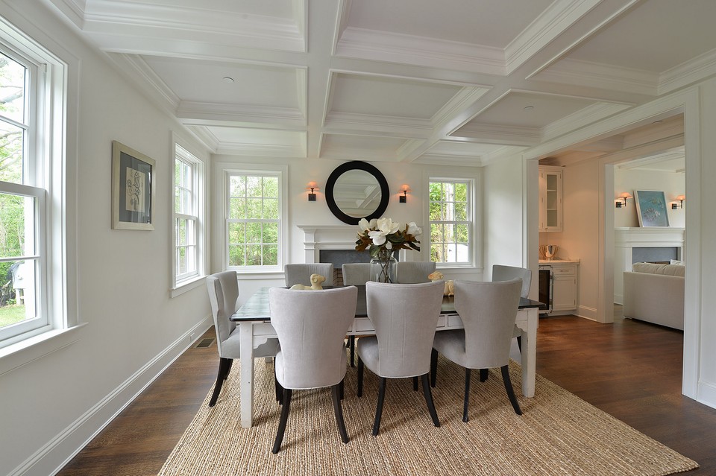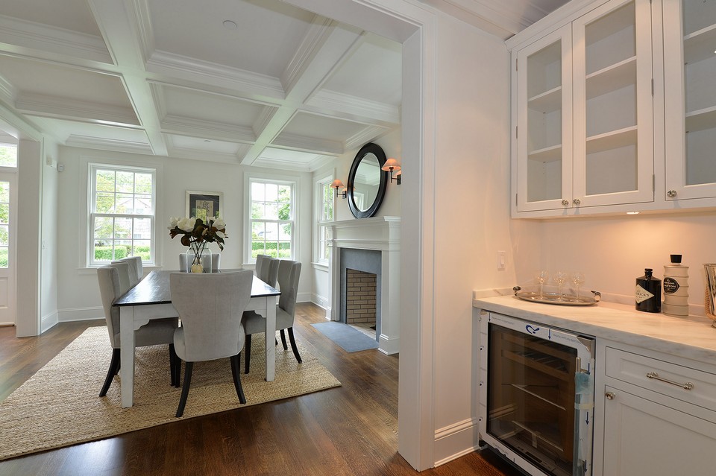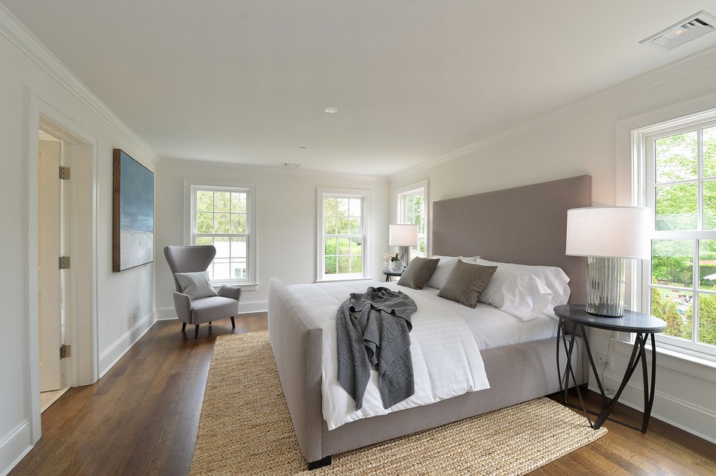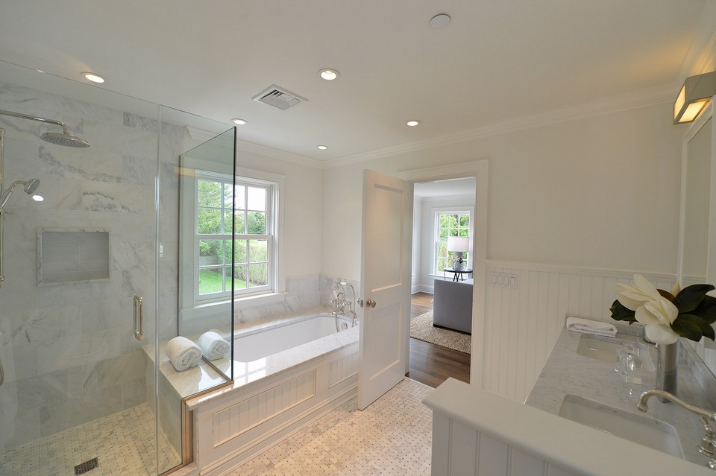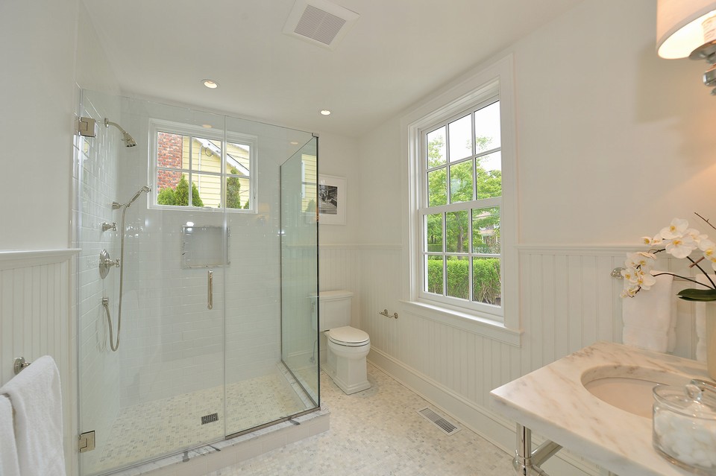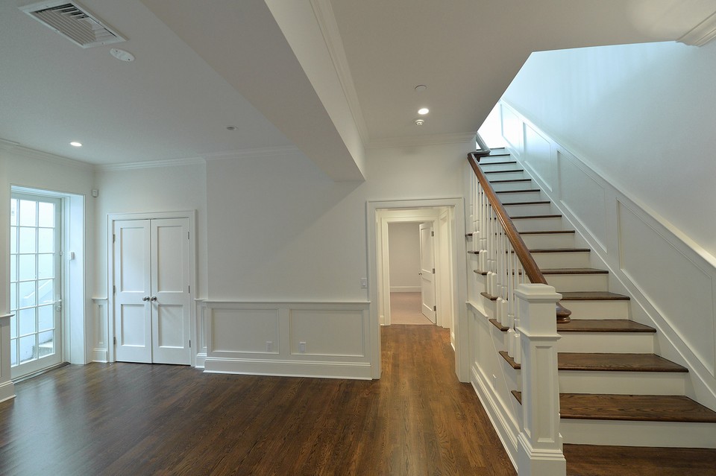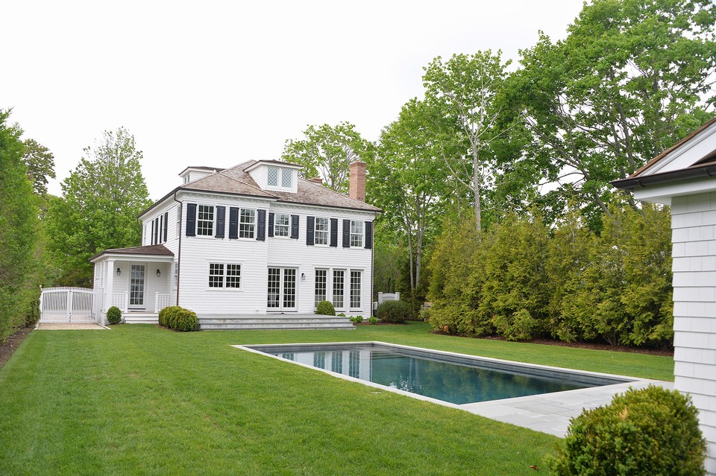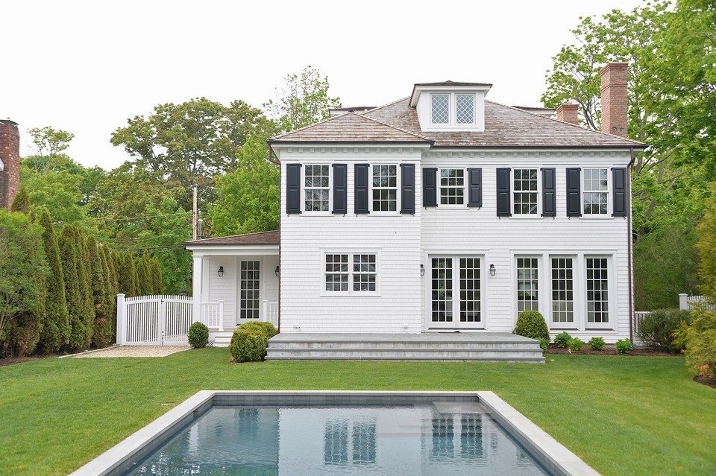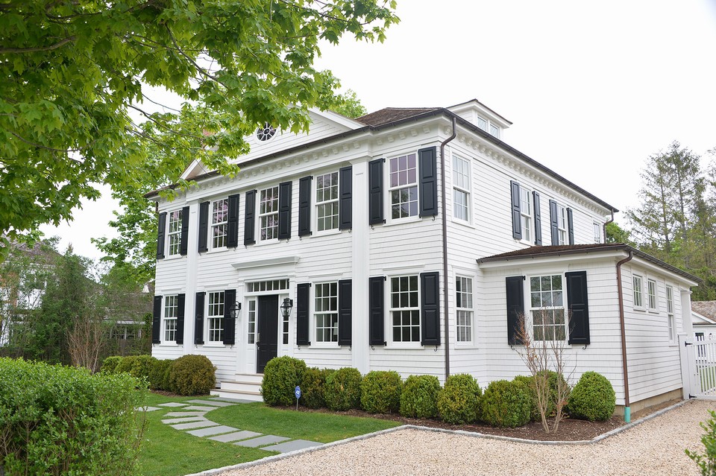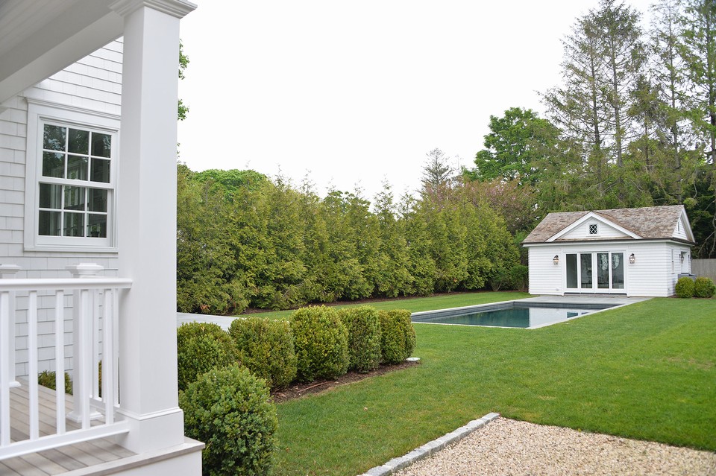

SOUTHAMPTON VILLAGE NEW CONSTRUCTION

SOUTHAMPTON VILLAGE, NEW YORK 11968
SOLD!
attach_moneyPrice: $5,650,000
bedBeds: 7
bathtubBaths: 8
faucetHalf-baths: 2
square_footSquare feet: 5,000
calendar_monthYear built: 2013
SOUTHAMPTON VILLAGE NEW CONSTRUCTION, NEAR OCEAN
This New Construction on a Premiere Street in Southampton village is in A perfect location, just 3 blocks to the ocean and 2 blocks to the heart of Southampton Village. With a Summer 2014 completion expected, this house will be ready for late summer 2014. The .31 acre lot is professionally landscaped and the house, pool house and 1 car garage are to be of the finest design and construction.Renowned local architect, Brian Brady has designed this home with the most selective of homeowners in mind.
*A Large family room with an open gourmet kitchen and top of the line appliances, a formal living room, dining room and a den/bedroom make up the first floor.
*The second floor has 4 en suite bedrooms with the sizable master suite fulfilling all the needs of the master of the house.
*The third floor has a recreation room and full bath.
*There is a lower level with a gym, a media room, a playroom, staff room and bath.
*The grounds are repleat with specimen shrubs and trees; mature privet surrounds the perimeter of the property and privit hedge provides privacy in the front.
*This location is the premier location for new home buyers--near the ocean, world class shops and restaurants, museums, theater, library and parks.
This outstanding new construction, in the heart of Southampton Village, is ready for a new home buyer to customize for their own needs....

